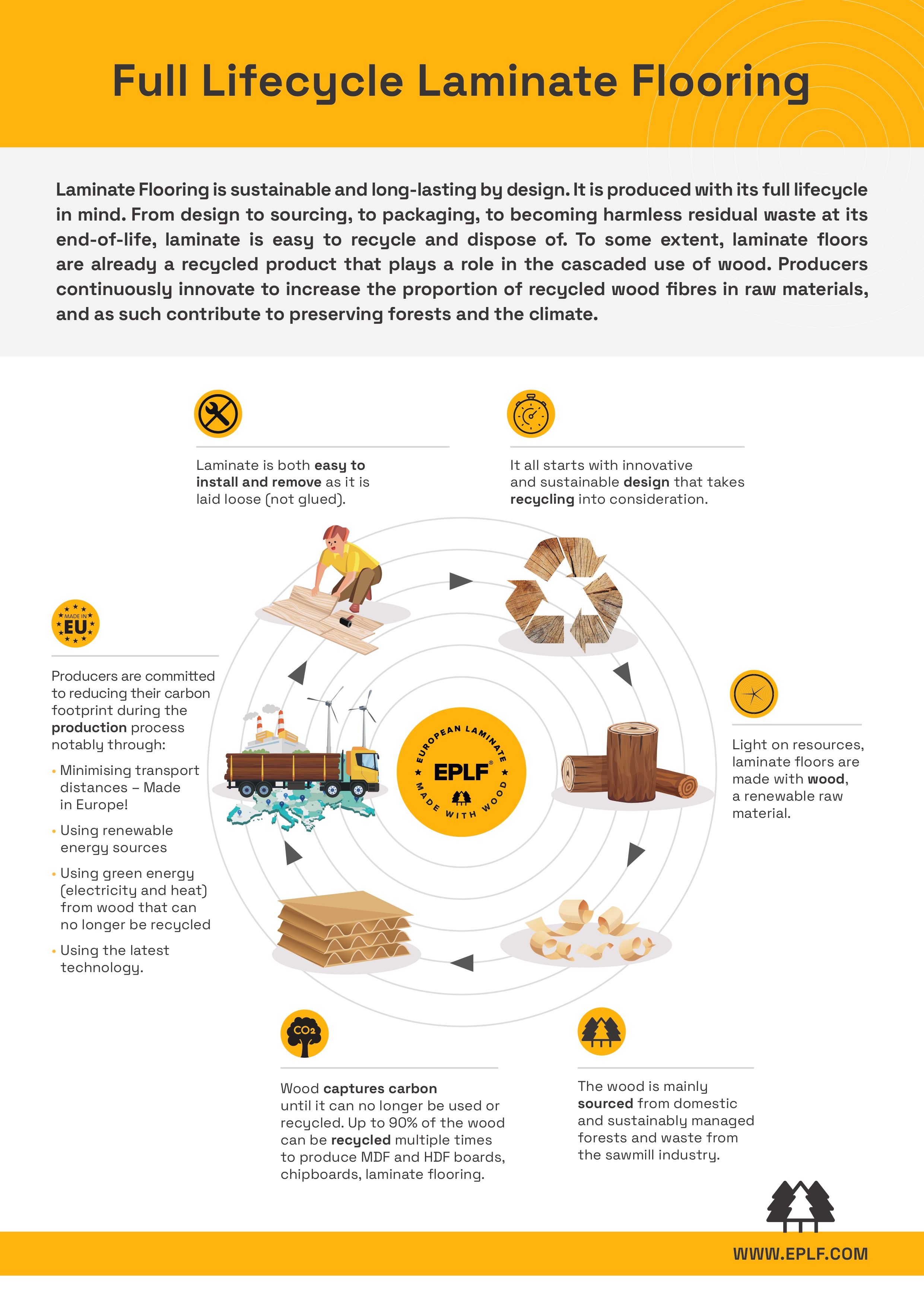About Laminate
Laminate flooring is made of 80% natural products, and consists of at least 65 % wood – one of our planet’s sustainable and renewable raw materials, making laminate flooring a product which requires few resources. And that’s not all. Laminate flooring has a firm, sealed surface which ensures that dust and dirt cannot penetrate. This is what makes laminate floors hygienic, water-resistant and easy to care for – which can bring important benefits to allergy sufferers. Learn more about the lifecycle of laminate flooring, its history and wear classes below.
History
1977 The beginning
1980–1988 The Laminate challenge
1989 First technological revolution
1990–1995 Greater variety of decors
1996 Another revolution
2000 Quiet laminate flooring
2001–2003 Authentic finishes
2002–2004 Major new development
2003–2005 Laminate flooring with value-added
2005–2006 Yet another revolution
2006 Popular new formats
2006–2008 Creative decor boom
2008–2010 The new feel
2010–2012 Eco is trendy
2012–2014 New rustic style
2015 Digital printing
2018 Versatile laminate flooring
2021 New EPD
Wear classes
Wear classes for laminate flooring are specified in the European standard EN 13329 (“Laminate floor coverings - Elements with a surface layer based on aminoplastic thermosetting resins - Specifications, requirements and test methods”). There is a differentiation between domestic and commercial usage.
In private use areas, the classification ranges from 21 (light use, e.g. in bedrooms) to 23 (intense use, e.g. in hallways). In commercial use areas the classification ranges from 31 (light use, e.g. hotel rooms or conference rooms) to 33 (intense use, e.g. in large offices, shopping malls or public buildings) or even 34 (for commercial areas with very intense use).
The following classification chart shows area of use, intensity of use, types of wear and examples of use:
| Class | Area of use | Intensity of use | Description of use | Examples of use |
|---|---|---|---|---|
| 21 | Domestic Private use areas |
moderate | light use | bedrooms guest rooms |
| 22 | Domestic Private use areas |
average | normal, everyday use | living room dining room hallways |
| 23 | Domestic Private use areas |
high | high-traffic, intense use | Stairways entry halls kitchen |
| 31 | Commercial Private and public use areas |
moderate | light use | Hotel rooms conference rooms small offices |
| 32 | Commercial Private and public use areas |
average | normal, everyday use | Kindergarten offices waiting areas hotel lobbies stores |
| 33 + 34 | Commercial Private and public use areas |
high | high-traffic, intense use | Hallways large offices shopping malls classrooms |
